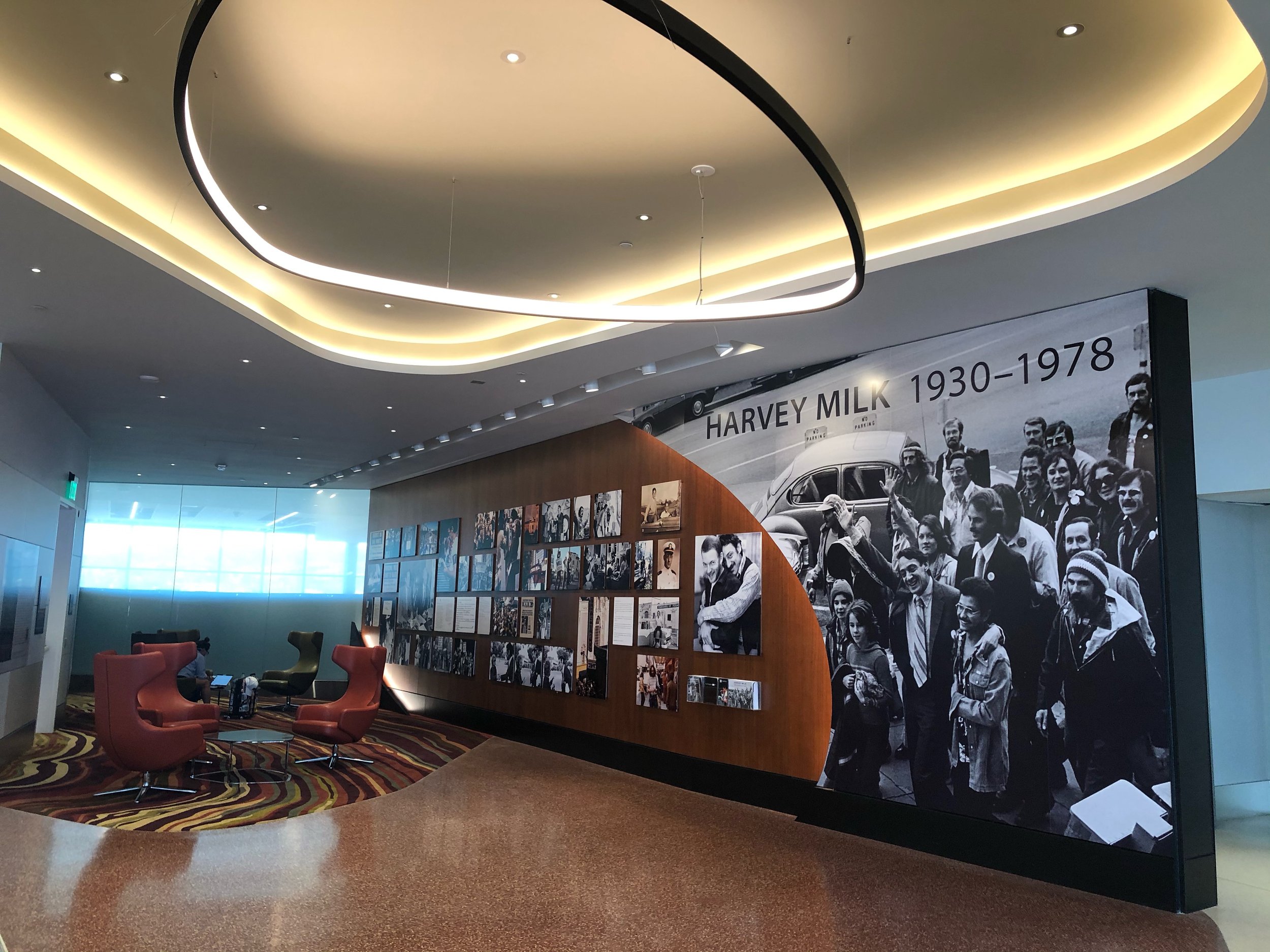Static and dynamic wayfinding elements guiding passengers and employees in the SFO Harvey Milk Terminal 1 Departures hall
Wayfinding planning diagram showing directional signage locations and graphic message layouts overlaid on an architectural floorplan of the SFO Harvey Milk Terminal 1 Departures hall
Exhibit designed alongside the SFO Museum honoring Harvey Milk
San Francisco International Airport Harvey Milk Terminal 1 Signage & Wayfinding
Strategic signage and wayfinding research, design, and implementation for the San Francisco International Airport’s (SFO) Harvey Milk Terminal 1. Using and contributing to SFO’s proprietary wayfinding standards, Nick and colleagues at Gensler San Francisco implemented a signage and wayfinding program for the 1,400,000 square foot terminal renovation project. Nick has worked on the SFO Terminal 1 project since 2016, interfacing with SFO stakeholders, construction partners, and the larger design team to research user needs and create passenger and employee journey typologies, develop strategic wayfinding plans and programs across both passenger-facing and back-of-house operational environments, bring existing standards into code compliance and construction feasibility, and partner with the construction team to bring the finished signage and wayfinding elements to life.
Project completed at Gensler San Francisco


